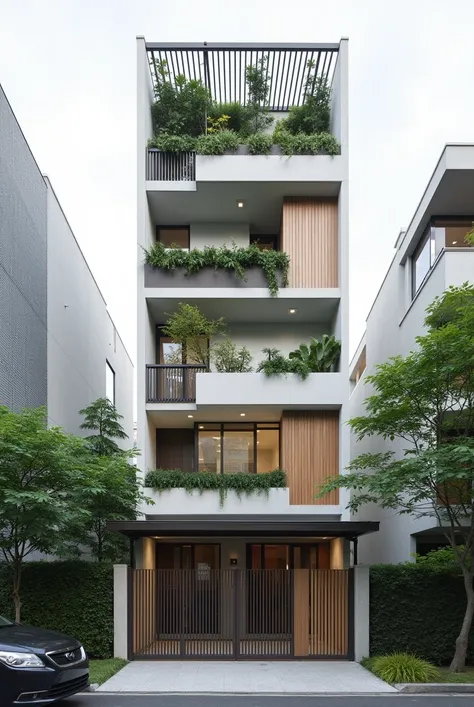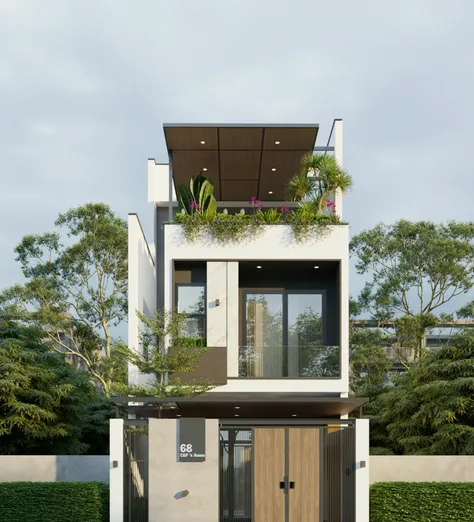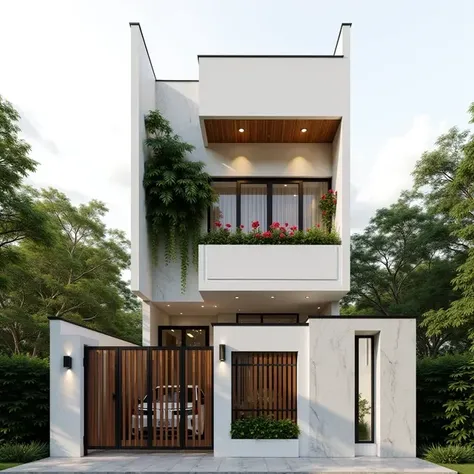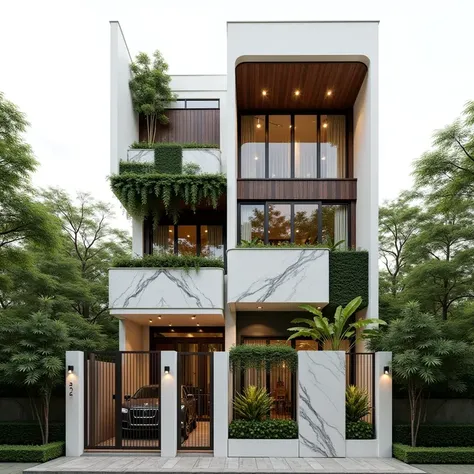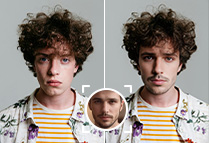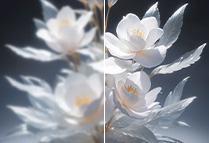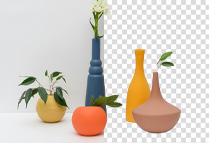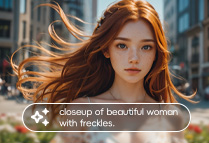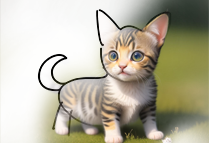This image showcases a contemporary town-story house design, typical of urban Vi

This image showcases a contemporary town-story house design, typical of urban Vietnamese architecture. The design prioritizes vertical space, integrates natural elements, and maintains a clean, modern aesthetic. Structure and Form: The house is tall and narrow, maximizing the use of a limited footprint. The facade is primarily a light gray or concrete finish, providing a neutral backdrop. Clean lines and rectangular shapes define the structure. Greenery: Integrated plants and greenery are a key feature. Planter boxes on each balcony and cascading vines create a vertical garden effect, softening the building's hard lines and bringing nature into the urban environment. The top floor features a more substantial planter box with a variety of plants, including some flowering species. A light-colored wood privacy screen on the top floor adds warmth and complements the greenery. Entrance and Gate: The ground floor features a combined entrance and garage space. The gate is a mix of dark gray metal and warm-toned wood, adding visual interest and a touch of elegance. A low hedge provides privacy and defines the boundary of the property. Windows and Balconies: Large windows and glass doors on each floor maximize natural light and ventilation. The windows likely have dark frames, creating a contrast with the lighter facade. The balconies have simple metal railings. Rooftop Structure: A metal and glass awning or pergola covers the rooftop terrace, providing shade and a designated outdoor space. Surroundings and Context: The house is situated in an urban environment, with trees and other buildings visible in the background. A black car parked on the street adds to the sense of scale and suggests an urban setting. Overall Impression: The house design is modern, functional, and environmentally conscious. The integration of greenery softens the urban setting and creates a visually appealing facade. The mix of materials, including concrete, wood, and metal
提示词
复制
This image showcases a contemporary town-story house design, typical of urban Vietnamese architecture. The design prioritizes vertical space, integrates natural elements, and maintains a clean, modern aesthetic.
Structure and Form: The house is tall and narrow, maximizing the use of a limited footprint. The facade is primarily a light gray or concrete finish, providing a neutral backdrop. Clean lines and rectangular shapes define the structure.
Greenery: Integrated plants and greenery are a key feature. Planter boxes on each balcony and cascading vines create a vertical garden effect, softening the building's hard lines and bringing nature into the urban environment. The top floor features a more substantial planter box with a variety of plants, including some flowering species. A light-colored wood privacy screen on the top floor adds warmth and complements the greenery.
Entrance and Gate: The ground floor features a combined entrance and garage space. The gate is a mix of dark gray metal and warm-toned wood, adding visual interest and a touch of elegance. A low hedge provides privacy and defines the boundary of the property.
Windows and Balconies: Large windows and glass doors on each floor maximize natural light and ventilation. The windows likely have dark frames, creating a contrast with the lighter facade. The balconies have simple metal railings.
Rooftop Structure: A metal and glass awning or pergola covers the rooftop terrace, providing shade and a designated outdoor space.
Surroundings and Context: The house is situated in an urban environment, with trees and other buildings visible in the background. A black car parked on the street adds to the sense of scale and suggests an urban setting.
Overall Impression: The house design is modern, functional, and environmentally conscious. The integration of greenery softens the urban setting and creates a visually appealing facade. The mix of materials, including concrete, wood, and metal
信息
模型 & 风格
共 0 条评论
0
0
