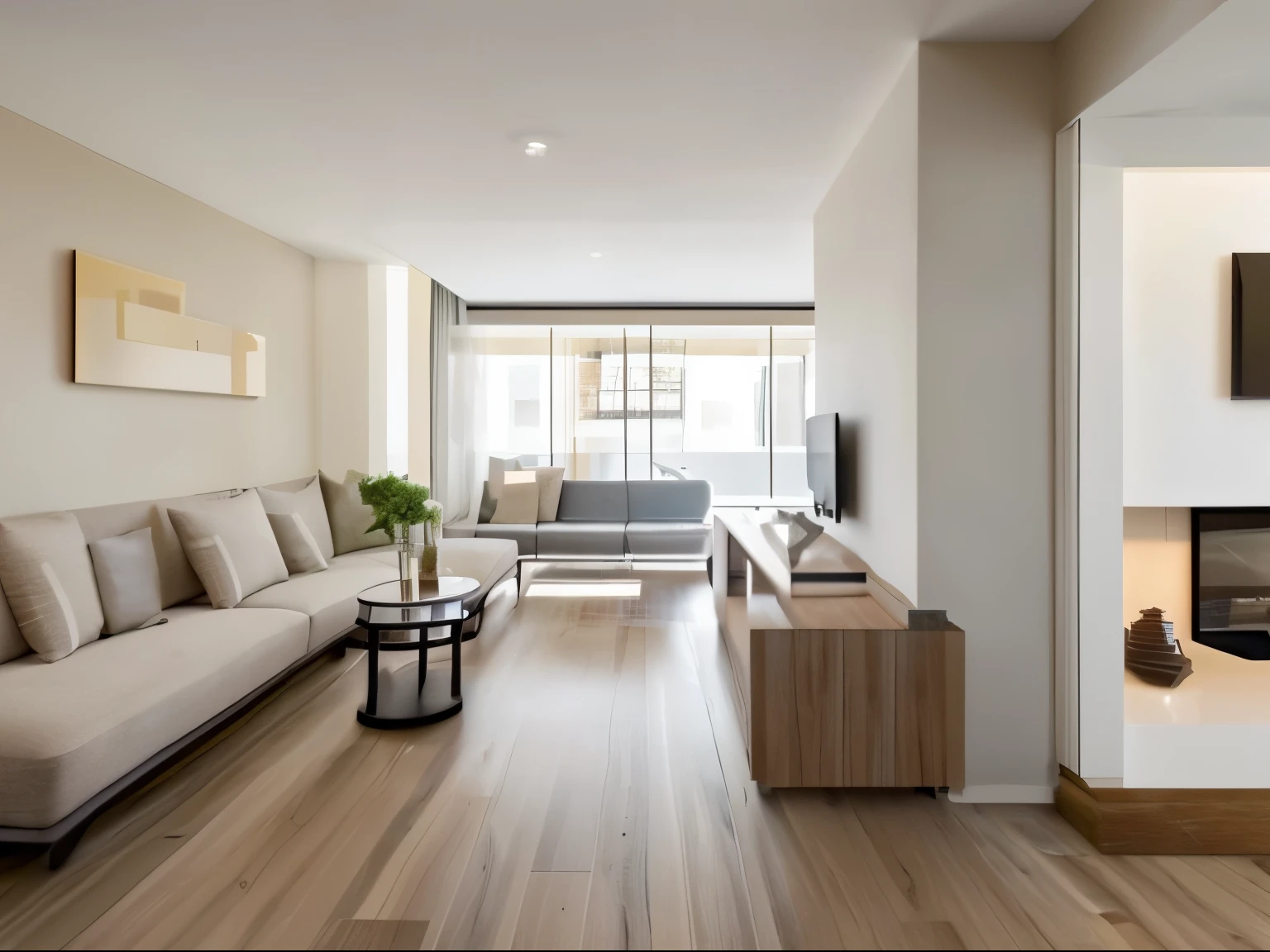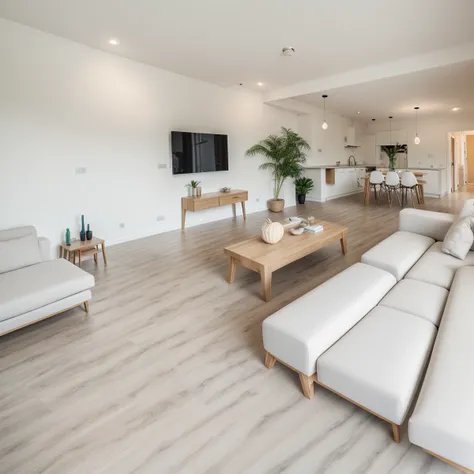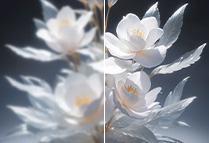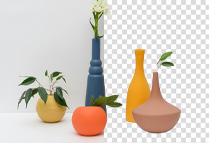I would like to design a cozy and modern living room with the following elements

I would like to design a cozy and modern living room with the following elements: A comfortable sand-colored sofa facing a 55-inch TV mounted on a stand, rack, or panel, positioned on the right wall. A setup for three video game consoles and the old black Bowers & Wilkins home theater system installed, with front speakers, a subwoofer, and rear speakers behind the sofa. The TV panel, with space for video games and the home theater system, should be on the left wall. One of the walls has textured brick cladding. Painted walls with colorful decorative paintings on the left wall behind the sofa. A dedicated space for a vinyl record player and storage for vinyl records, which can be in a piece of furniture that also holds the records. The sofa should be facing the TV, positioned on the right wall of the image. Include modern architectural elements such as wall shelves, various textures, and detailed design features. The floor should be dark parquet. Please incorporate these elements into the chosen style from the tool and bring me some modern architecture ideas. The photo captures a beautifully designed living room, exuding mid-century modern charm under the warm glow of midday summer sunlight streaming through the window. The room, elongated and inviting, measures 5.62 meters in length. The first half of the room, a cozy 4.42 meters wide, transitions gracefully into the wider second half of 5.22 meters, providing an open feel. At the entrance, visible from the kitchen-diner, the layout invites a sense of flow. Directly in the middle, a large window allows golden sunlight to cascade in, illuminating the space. The wall under the window is punctuated by light beige tones, which harmonize beautifully with the tiled flooring made of 60 cm x 60 cm beige tiles, creating a seamless ground that reflects the warm hues of the room. As your gaze travels deeper into the living room, the space is tastefully furnished. A pair of elegantly designed sofas, upholstered in soft, muted
提示词
复制
I would like to design a cozy and modern living room with the following elements:
A comfortable sand-colored sofa facing a 55-inch TV mounted on a stand, rack, or panel, positioned on the right wall.
A setup for three video game consoles and the old black Bowers & Wilkins home theater system installed, with front speakers, a subwoofer, and rear speakers behind the sofa.
The TV panel, with space for video games and the home theater system, should be on the left wall.
One of the walls has textured brick cladding.
Painted walls with colorful decorative paintings on the left wall behind the sofa.
A dedicated space for a vinyl record player and storage for vinyl records, which can be in a piece of furniture that also holds the records.
The sofa should be facing the TV, positioned on the right wall of the image.
Include modern architectural elements such as wall shelves, various textures, and detailed design features.
The floor should be dark parquet.
Please incorporate these elements into the chosen style from the tool and bring me some modern architecture ideas. The photo captures a beautifully designed living room, exuding mid-century modern charm under the warm glow of midday summer sunlight streaming through the window. The room, elongated and inviting, measures 5.62 meters in length. The first half of the room, a cozy 4.42 meters wide, transitions gracefully into the wider second half of 5.22 meters, providing an open feel. At the entrance, visible from the kitchen-diner, the layout invites a sense of flow. Directly in the middle, a large window allows golden sunlight to cascade in, illuminating the space. The wall under the window is punctuated by light beige tones, which harmonize beautifully with the tiled flooring made of 60 cm x 60 cm beige tiles, creating a seamless ground that reflects the warm hues of the room. As your gaze travels deeper into the living room, the space is tastefully furnished. A pair of elegantly designed sofas, upholstered in soft, muted
共 0 条评论
0
0






